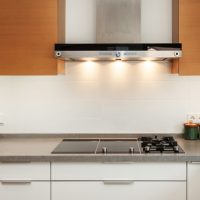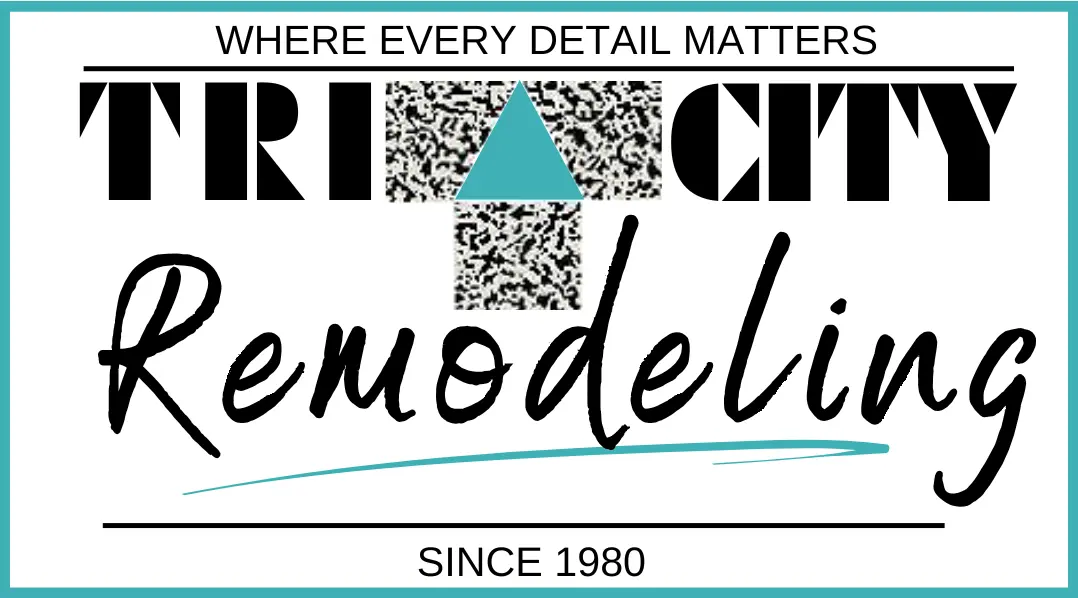Cabinet Design for Small Kitchens
 A small kitchen can present unique challenges when it comes to cabinet design. With limited space available, it’s important to make every inch count. Fortunately, there are several strategies and tips for creating a functional and visually appealing cabinet layout in a small kitchen.
A small kitchen can present unique challenges when it comes to cabinet design. With limited space available, it’s important to make every inch count. Fortunately, there are several strategies and tips for creating a functional and visually appealing cabinet layout in a small kitchen.
1. Assess your storage needs
Before diving into cabinet design, it’s crucial to assess your storage needs. Take stock of your kitchen utensils, cookware, and appliances to determine the amount of storage space required. This will give you a clear idea of how many cabinets and drawers you need to incorporate into your kitchen design.
2. Utilize vertical space
When space is limited, it’s essential to make the most of vertical space. Consider incorporating tall cabinets that reach the ceiling, providing additional storage for less frequently used items. This strategy not only maximizes storage but also draws the eye upward, creating the illusion of a more expansive kitchen.
3. Opt for open shelving
Open shelving can be a game-changer in small kitchens. By replacing upper cabinets with open shelves, you can create the illusion of an airy and spacious kitchen. Open shelves also offer easy access to frequently used items, making them a practical choice for everyday use.
4. Incorporate pull-out storage solutions
In a small kitchen, every inch of storage matters. Consider incorporating pull-out storage solutions, such as spice rack pull-outs, utensil organizers, or pull-out pantry shelves. These clever mechanisms can help you maximize storage space while ensuring easy access to your kitchen essentials.
5. Choose cabinets with efficient organization systems
When selecting cabinets, opt for designs that include efficient organization systems. Look for cabinets with built-in storage features like adjustable shelves, pull-out trays, and dividers. These systems allow you to customize your storage space to fit your needs, keeping your kitchen organized and clutter-free.
6. Prioritize functionality over aesthetics
While aesthetics are important, it’s essential to prioritize functionality in a small kitchen. Opt for cabinets that offer practical storage solutions, even if their design may not be as visually striking. Focus on maximizing storage space and ease of use, ensuring that every cabinet and drawer serves a purpose.
7. Opt for light-colored cabinets
Light-colored cabinets can create the illusion of a larger and brighter space. White or light-toned cabinets reflect light, making the kitchen feel more open and airy. Additionally, light-colored cabinets can be versatile and easily blend with different design styles, giving you more flexibility in your overall kitchen decor.
8. Incorporate glass-front cabinets
When possible, consider incorporating glass-front cabinets into your small kitchen design. Glass-front cabinets not only add visual interest but also create a sense of openness. They can be used to display decorative items or beautiful dishware, adding a touch of elegance to your kitchen without compromising storage space.
9. Consider multi-functional cabinets
In a small kitchen, multi-functional cabinets can be a game-changer. Look for cabinets that offer dual purposes, such as a built-in spice rack or a pull-out cutting board. These innovative designs help save space while providing added convenience and functionality.
10. Explore custom-made solutions
If you’re struggling to find the perfect cabinet design for your small kitchen, consider exploring custom-made solutions. Custom cabinets can be tailored to fit your space precisely, allowing you to maximize every inch of your kitchen. Work with a professional kitchen designer to create a customized layout that meets your unique needs and style preferences.
Summary
Designing cabinets for small kitchens requires careful consideration of functionality and aesthetics. Assess your storage needs, utilize vertical space, and incorporate pull-out storage solutions to maximize storage. Choose cabinets with efficient organization systems and prioritize functionality over aesthetics. Opt for light-colored cabinets and glass-front cabinets to create a sense of openness, and consider multi-functional and custom-made solutions to make the most of your small kitchen space. With the right cabinet design, you can create a functional and visually appealing kitchen that makes the most of every inch.
Need a Remodeling Company in Midland, MI?
Welcome to Tri City Remodeling! Tri City Remodeling is a family owned and operated remodeler that is ready to help you build the home of your dreams! We are committed to our service and our team only consists of dedicated craftsmen with decades of experience. From interior remodeling in bathrooms or kitchens to decks and siding remodeling, we can do it all! We are proud recipients of the Top 500 Remodeler’s Award as well as members of the Home Builders Association. Call us today to start your project!
More...
Categorised in: Cabinets
This post was written by admin





